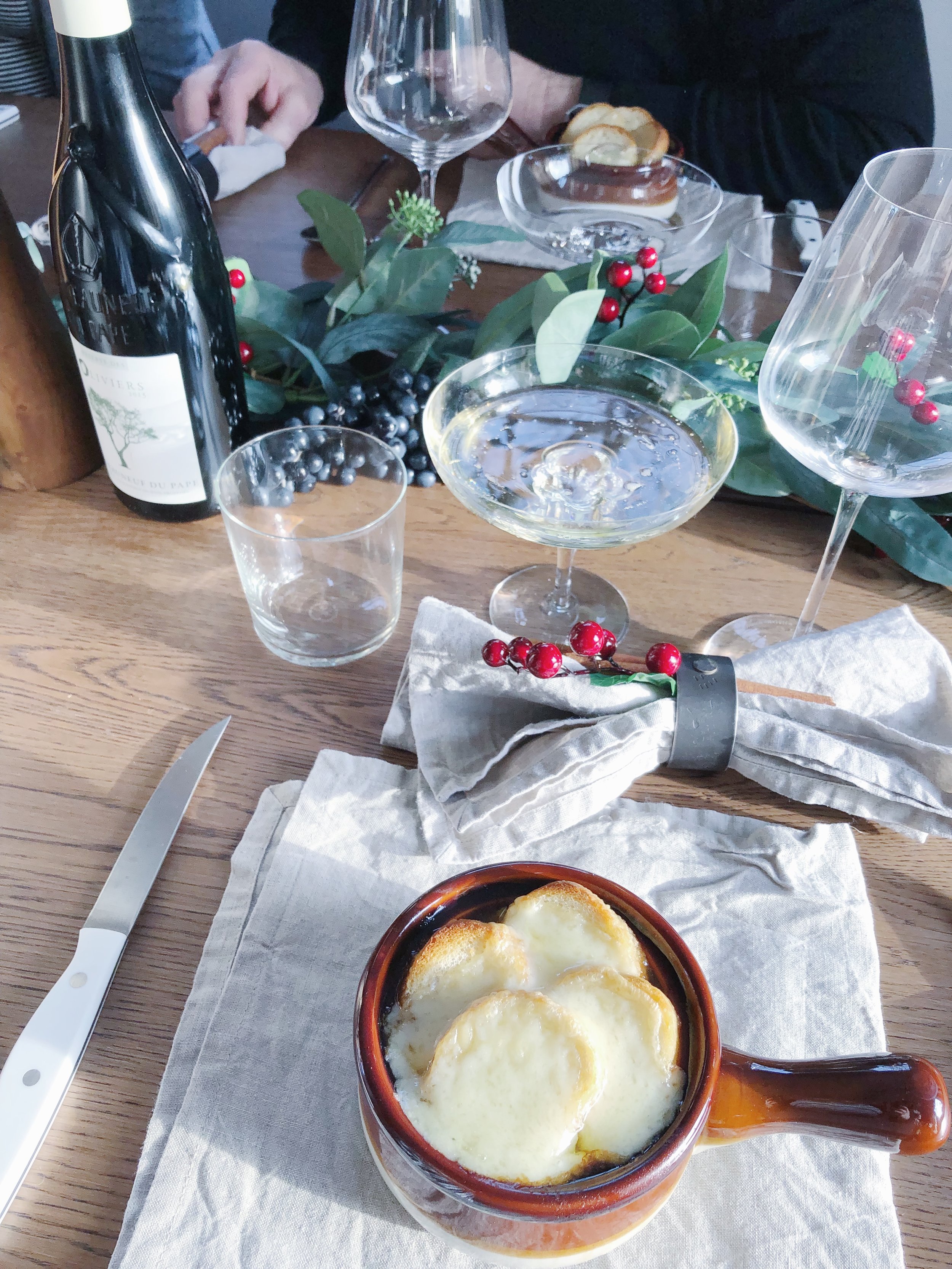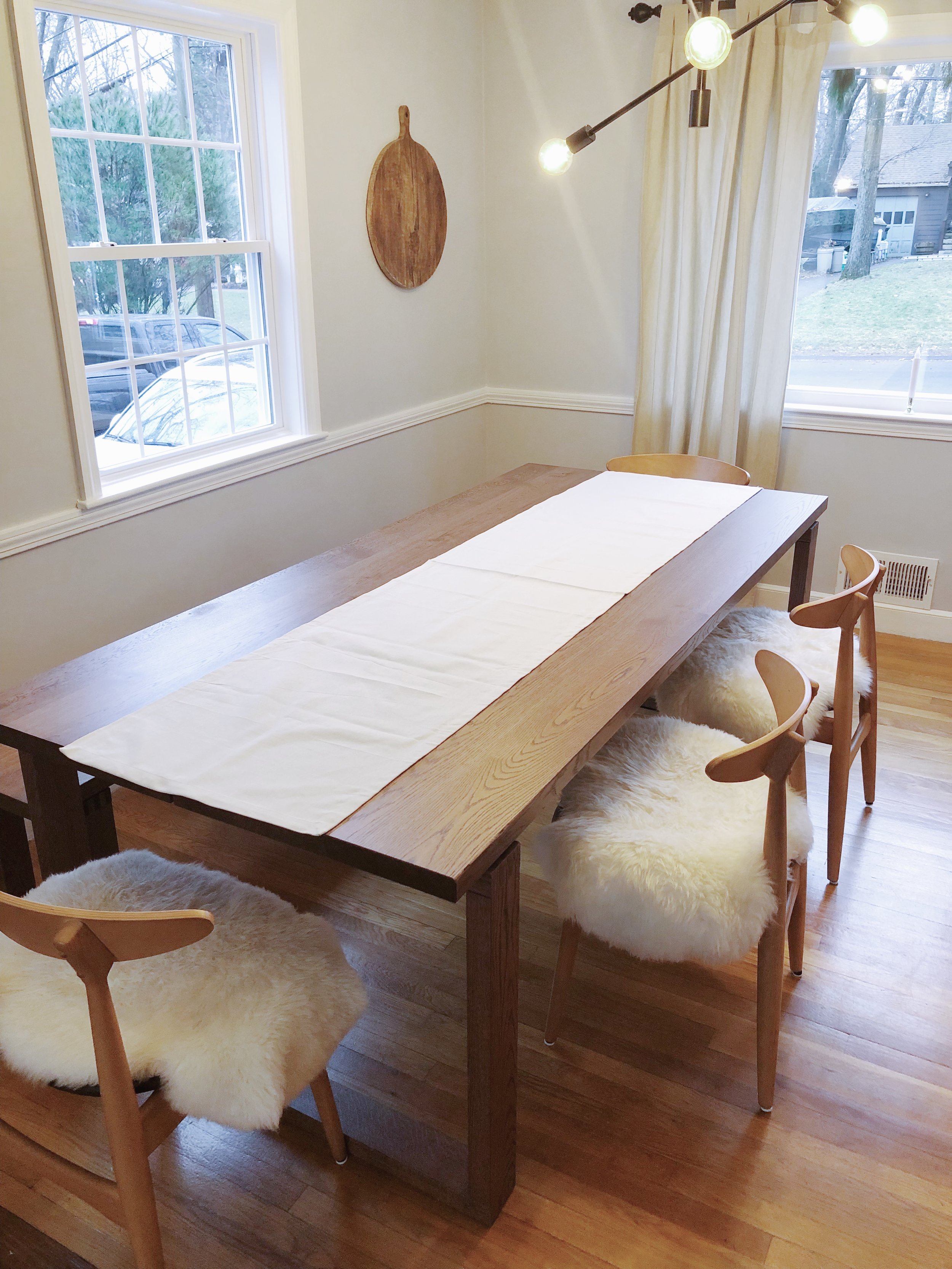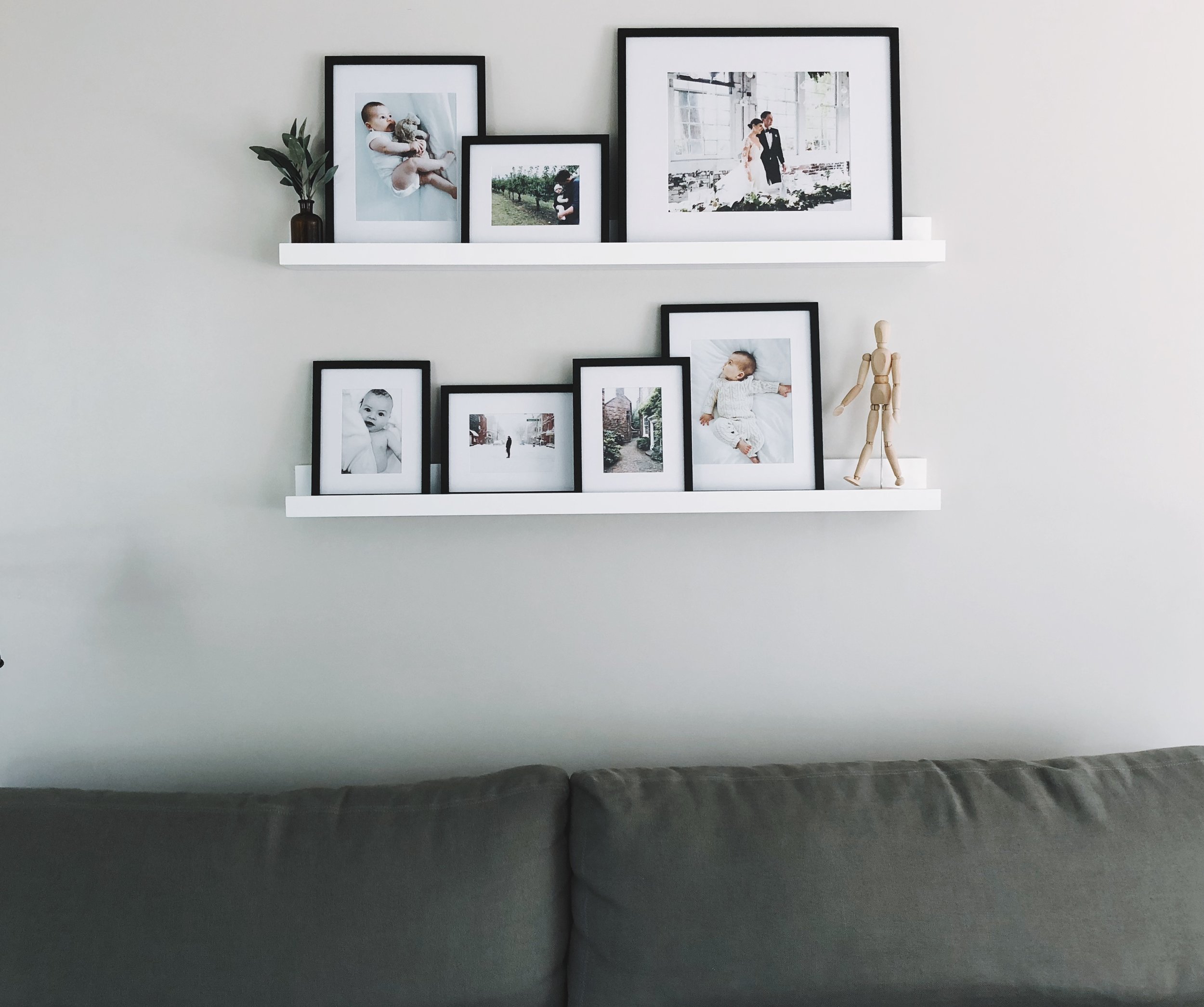I have been struggling for a while on how and when I want to share our home buying/re-design progress. So, I guess I’ll start at the beginning…!
We started looking to buy our first home last summer, about a month before we found out we were pregnant with Harrison. We were living in Boston at the time, and really wanted to lay down our roots. We had no clue what part of Boston/surrounding area, so basically just started going to open houses anywhere and everywhere. We saw so. many. houses/condos/townhouses for months and months and months ALL over. Debating city live vs. burb life, neighborhoods, etc. Fast forward to January. I am 8 months (aka VERY) pregnant, and we finally find our perfect home. It was in the suburbs of Boston (we decided we want burbs vs. city for the yard, garage, and overall SPACE) in the cutest little neighborhood that feels like we’ve stepped back in time (everyone TALKS to eachother and is so friendly and neighborly and wonderful).
We had to move quick, since property in the greater Boston area moves SO quick. The house was on the market for less than 4 days…! Our offer was accepted, Harrison was born, and we closed a week later. Easy! Not stressful at all!
As soon as our offer was accepted, I got to work. I made a comprehensive renovation/re-design plan with EVERYTHING we wanted to do. Of course, it’s not all being done at once (why is everything $1 million dollars?), but piece by piece we are slowly getting there.
I realize if I wait until the house is “done” this post may not come for another 10 years. So! Here we are. I’m sharing some before photos I took at the open house, and where we are today, plus what we have in the works.
Having a house and creating a home is no joke. It is SO much work, but it feels SO good to put your time, energy, and love into a place that becomes your home — especially now with Harry. To know he is going to forever have memories around spaces we have made and created around him means everything.
So before we get started on the before and afters (so far..! small steps..) here are the BIG projects we have going on/planned:
Big Projects in Progress:
Replacing all windows/sills/casings (Current status: 30%, still need to replace the upstairs windows, re-patch/re-paint)
Adding upper + lower kitchen cabinets around fridge (Current status: 20%, they’re being made…)
Big Projects Planned for Future:
Leveling back yard and adding full house length deck with outdoor entertainment area (tv, wet bar, grill) and two sets of french doors (living room entrance and mud room entrance). Aiming to start this in the spring!
Landscape… oye it’s a mess. Post deck finishing.
Finish other half of basement, including laundry room (currently unfinished side of basement) with additional full bath.
Extend 2nd floor bathroom to include double vanities, steam shower and overall more room (fun fact: with each move, our main bathroom gets smaller…!)
Entry Way
We also have a mudroom, which is our main way of entrance and one of my favorite rooms in the house. I am currently working on perfecting it, so it is NOT ready for “after” photos quite yet.
This front door entry way is opposite our stair case, and between our eat-in kitchen and living/family room!
Before | Entry Way




























































































